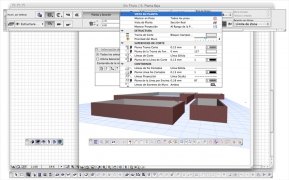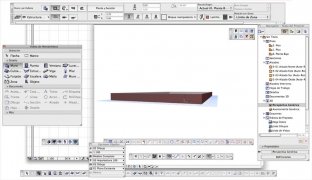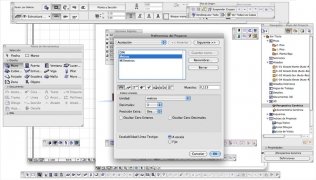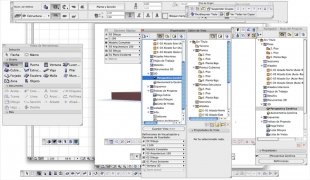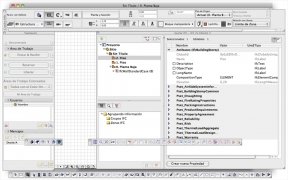Software for CAD desing in 3D
ArchiCAD is an architectonic design application which offers enough features to be able to provide its users with total freedom. This tool is focused mainly on engineers and architects who require a comprehensive 3D design CAD solution that allows them to plan and develop their projects.
An astonishing tool, anything can be designed.
Features
- Design architectonic and building plans in 3D with the BIM (Building Information Modeling) tools.
- Decide which materials and textures will be used.
- Develop projects that respond to old and new architectonic needs.
- Valid for renovation, alterations and building conditioning projects.
- Optimized workflow.
- Support for DXF, DWG, PDF and DGN formats among others.
The CAD design professionals secret
ArchiCAD is one of the best 3D design and modeling tools that building professionals will be able to find on the market. It allows open collaboration, something that offers bigger degrees of interoperability.
Download ArchiCAD for Mac, the alternative to Revit for Mac. Develop your architectonic projects with the only limit of your own imagination.
 Elies Guzmán
Elies Guzmán
With a degree in History, and later, in Documentation, I have over a decade of experience testing and writing about apps: reviews, guides, articles, news, tricks, and more. They have been countless, especially on Android, an operating system...

Antony Peel


