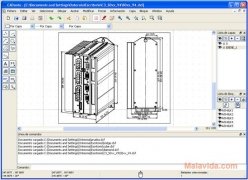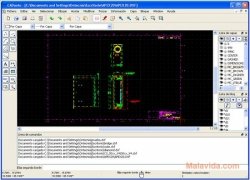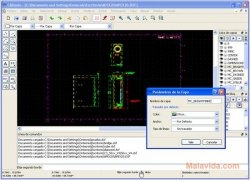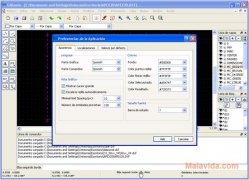Create floorplans in 2D with all kinds of details
There are many design tools available at the moment, but few of the free tools have such easy handling and include a series of tools that are so appealing as those that can be found in LibreCAD, also known as CADuntu.
Open-source 2D design tool
This open-source project, that is based on QCAD, includes all the tools that may be necessary to complete any 2D project, whether the plans for a house, electric circuit design or any other kind of layout.
Its interface is very clear, and anybody that is accustomed to using design programs will be able to handle it without any kind of problem. Furthermore, it is compatible with .DXF files in 2D, thus being able to use the designs created with other programs, like AutoCAD, for example.
LibreCAD has a growing user community that helps in the development of the software, and any error that may arise is solved as quickly as possible. Therefore, if you want a free program with which you'll be able to complete any design or floorplan, download and install LibreCAD as soon as possible.
 Héctor Hernández
Héctor Hernández
As a technology journalist with over 12 years of experience in the world of software and apps, I have had the opportunity to try all kinds of devices and operating systems over the years. I have done from software or mobile applications reviews...

Antony Peel





