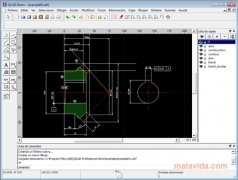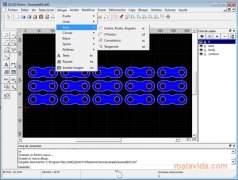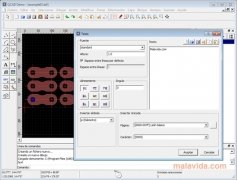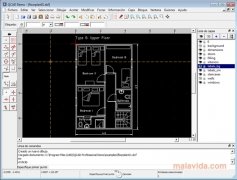Easily develop 2D floorplans on your computer
QCAD is a computer-aided design (CAD) application in two dimensions. This program will allow you to create floor plans and technical drawings in a very simple way. If you work or study architecture, interior decorating or industrial design, QCAD is a tool that will come in very handy due to the many possibilities that it offers.
Main features
- Use of a layers system that allows you to hide or block them.
- DXF format.
- Many creation tools (arches, lines, ellipses, points, etc.).
- Console to insert coordinates and carry out instructions.
- Allows you to import and export images in bit maps.
- Powerful selection and modification tools.
QCAD also has a large number of CAD fonts, as well as a library with parts of objects that will come in very useful when it comes to creating drawings. It also has a function that allows you to adjust to object, that will make it easier for you to connect specific pieces to the edges, centers or intersections. With QCAD you'll be able to export your creations to PDF to be able to print them or send them by email, for example.
 Leticia Sorivella
Leticia Sorivella
My name is Leticia. I really like movies, television, and music. That is why I studied Audiovisual Communication. In the beginning, I wanted to work in movies, but I ended up on television. Then, I went from being behind the cameras to being in...

Antony Peel






